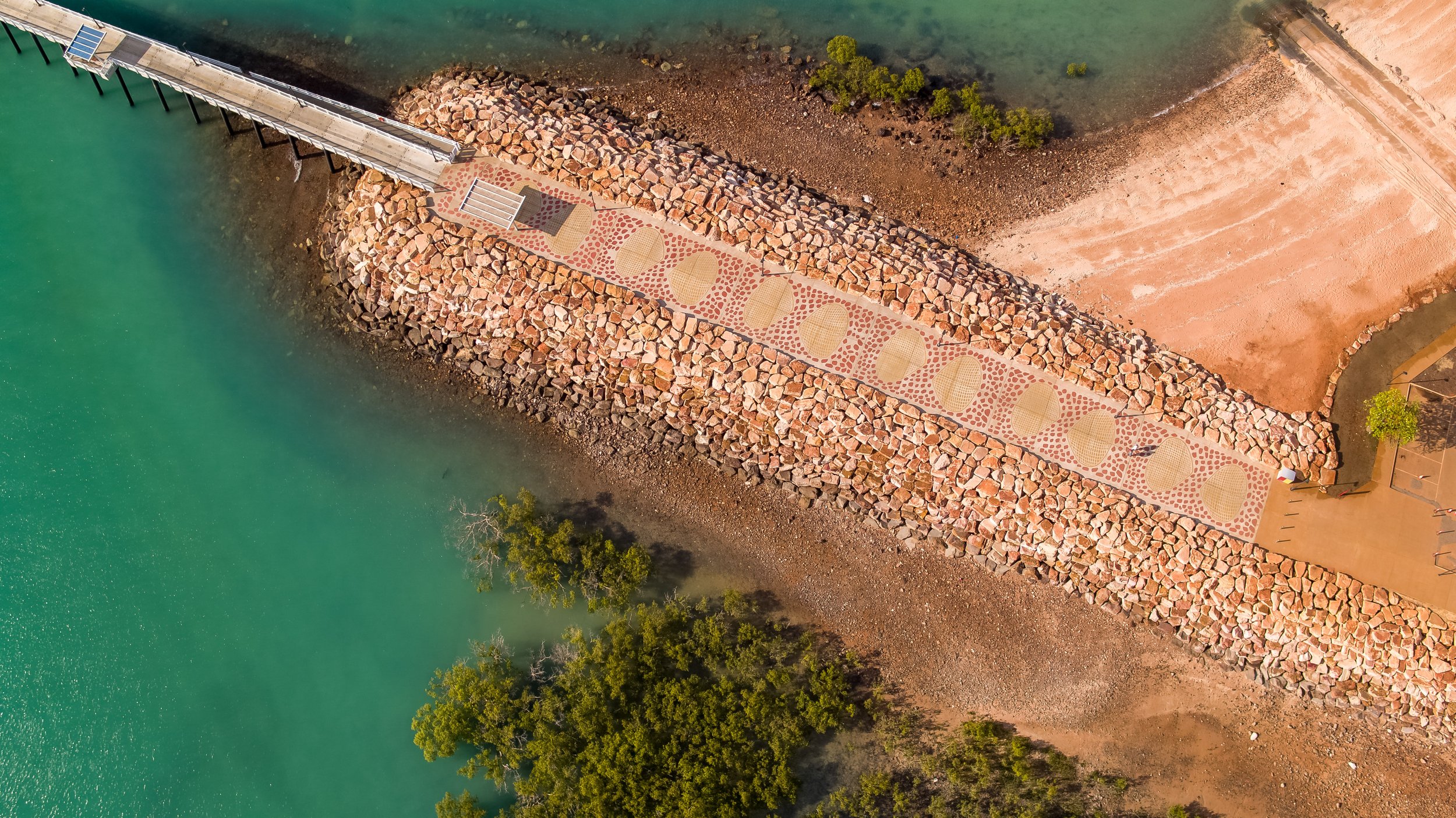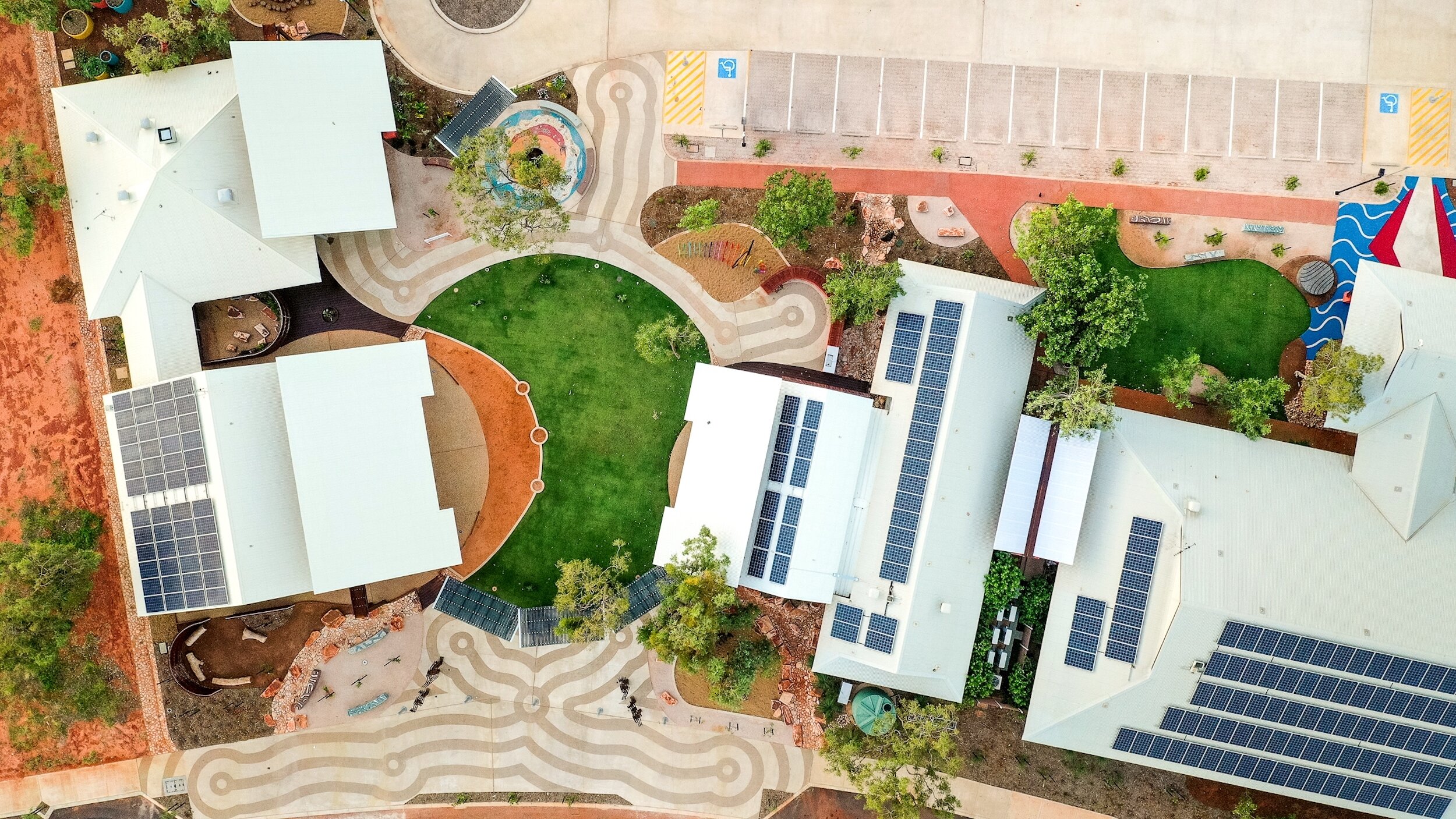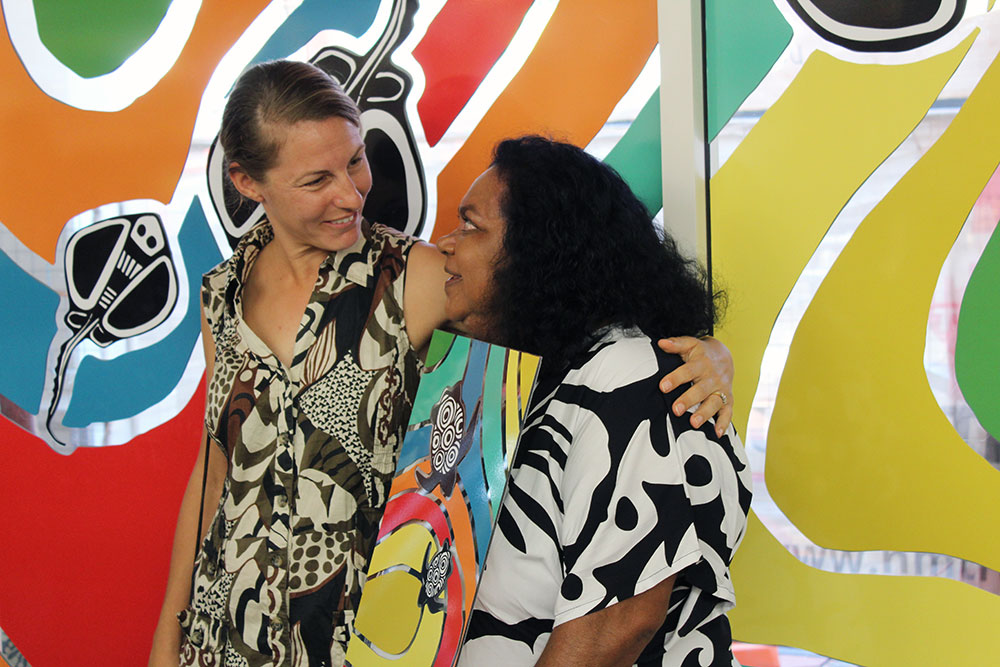Central courtyard at broome regional health campus
CLIENT
Broome Regional Health Campus
LOCATION
Broome, Western Australia
YEAR
2019 - 2020
COLLABORATors
Broome Regional Health Campus, The Lighthouse Project, Broom Hospital Cultural Governance Group, Northern Landscapes
SERVICES
Landscape architecture, community engagement
MudMap Studio collaborated with the Broome Hospital Cultural Governance Group to redevelop the Central Courtyard at Broome Regional Heath Campus.
The design is inspired by the five familial language groups across the Kimberley, represented by five circular seating areas. Native plantings represent plants across the region, progressing from Broome, in the north-west corner of the courtyard, to Kununurra, in the south-east corner of the courtyard.
The courtyard was redeveloped as an initiative of the Broome Regional Health Campus and the Lighthouse Project. The Lighthouse Project., a joint initiative between the Heart Foundation and the Australian Heathcare and Hospitals Foundation, aims to reduce the incidence of discharge against medical advice of Aborigibal & Torres Strait Islander peoples presenting with Acute Coronary Syndrome (ACS).
Images: MudMap Studio







